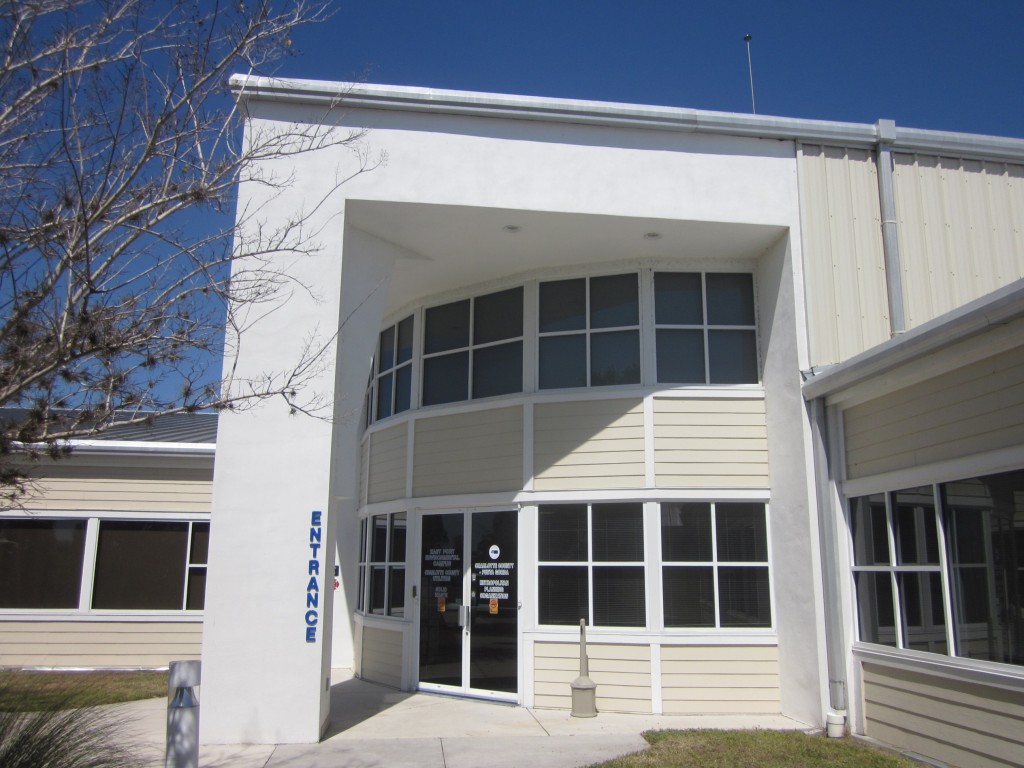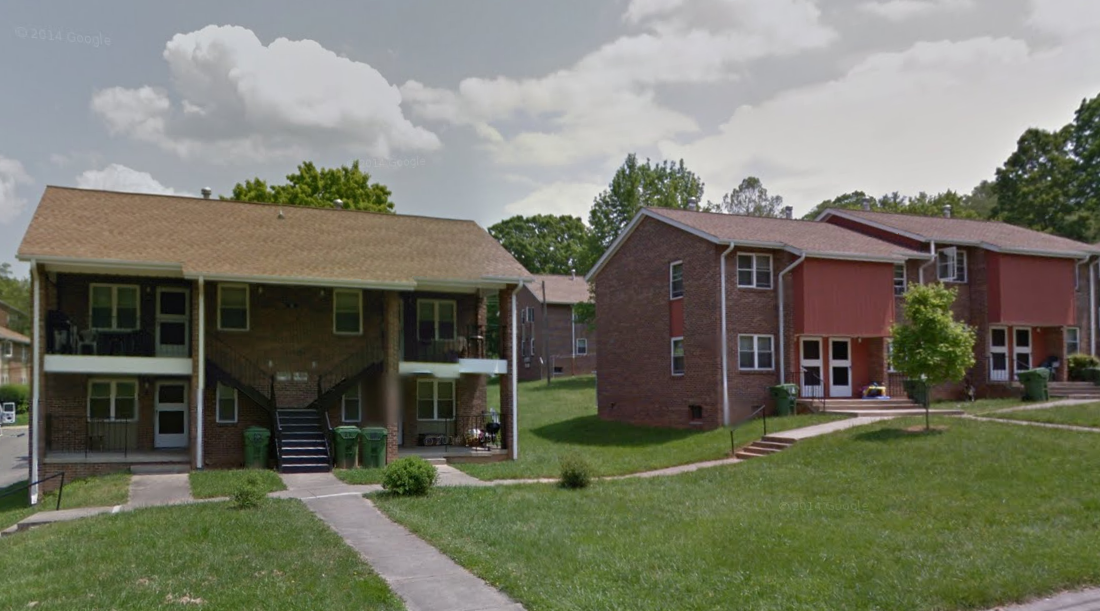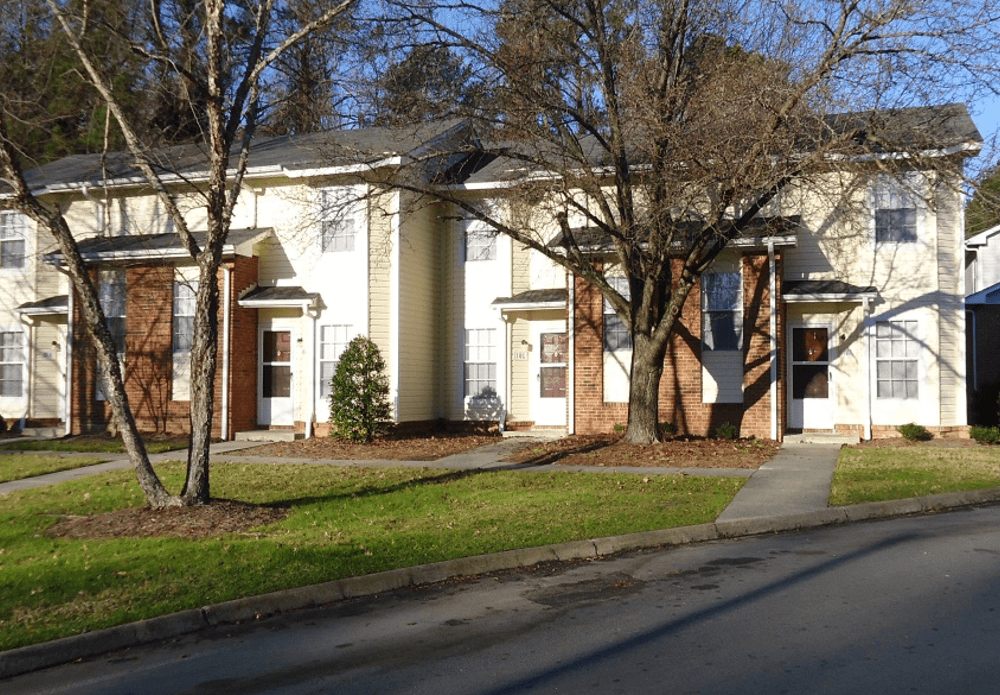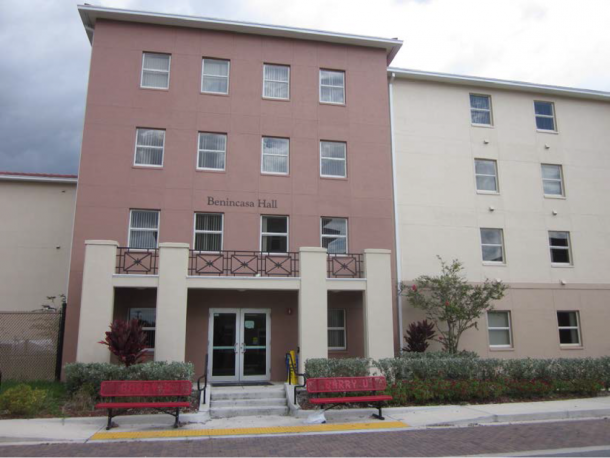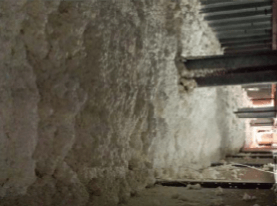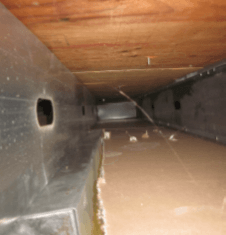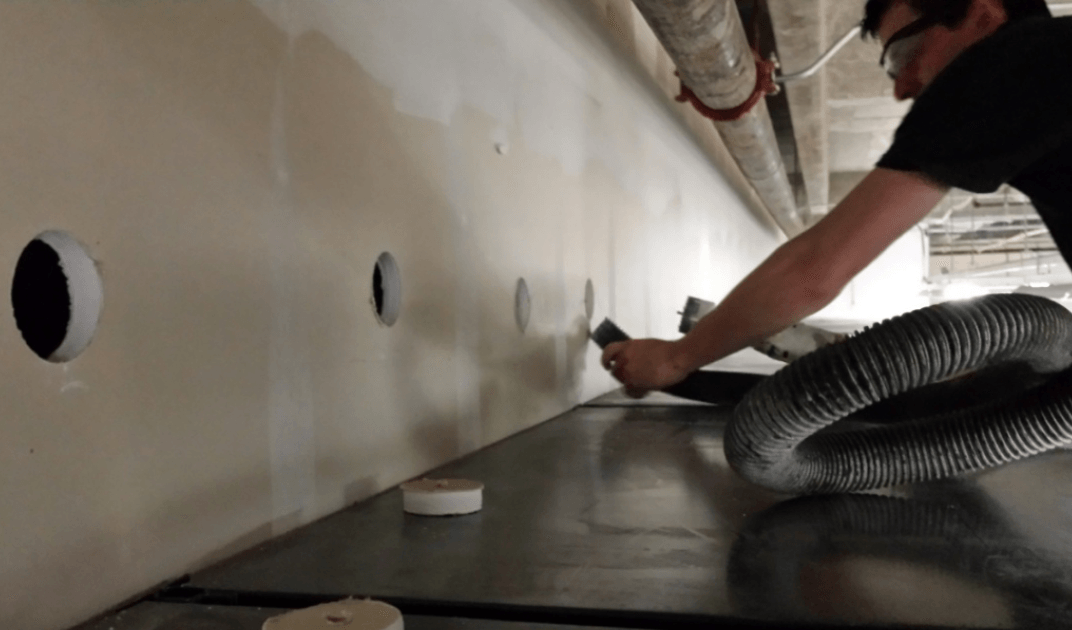Florida County saves $39,000 a Year
A Building Envelope Improvement Project Case Study
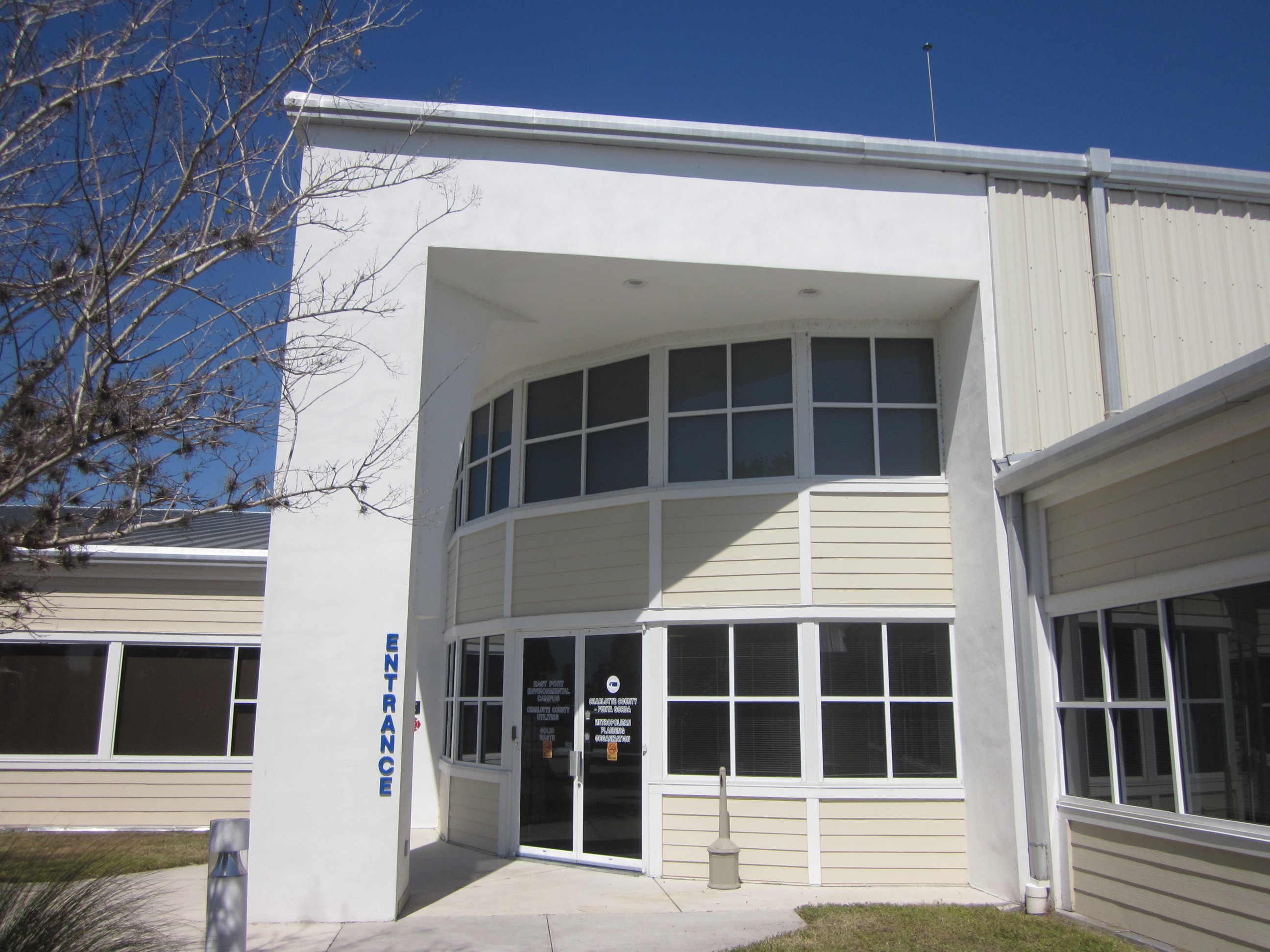
Project Information
Size: 325,768 ft2 across 4 buildings
Type: Government
Project Completion: 2014
Key Metrics
Project Cost: $243,300
Annual Electric Savings: 466,259 kWh
Annual Cost Savings: $39,632
Simple Payback: 6.14 years
Project Description
A sound building envelope is critical for maintaining building energy efficiency, comfort, and durability in hot and humid climates like Florida. At this Charlotte County project The Energy Partners (TEP) was contracted to audit four buildings to identify financially viable energy conservation measures (ECMs) to improve building performance and occupant comfort.
Opportunity was found to improve all of these buildings with TEP modeling operation cost savings of over $39,000 per year. ECMs implemented include insulating walls above drop ceilings and air sealing roof wall intersections, two commonly found envelope deficiencies.
Less common, are uninsulated exterior walls below the drop ceiling. That was the discovery at a high energy use storage room holding important records with high humidity levels. By injecting the CMU walls with spray foam and hollow sheetrock with dense pack cellulose the HVAC system should be more properly sized to handle the latent and sensible loads in the storage room. Additional measure include repairing roof deck insulation and weather-stripping doors.
Energy Conservation Measures
-Insulating walls above dropped ceilings
-Air sealing roof wall intersections
-Spray foam & cellulose core fill wall insulation
-Replacing damaged roof insulation
-Door weather-stripping
Simple Payback (Yrs)
Dollar Savings
mWh Savings
Metric Tons Carbon Offset Annually
Energy Conservation Measure Spotlight
Insulating Metal Side Walls above Dropped Ceilings
Commonly overlooked, the walls in the plenum space that start at the drop tile ceiling and extend to an insulated roof should be insulated. At this building in Charlotte County a large I-beam and a 3” air gap are all that separate this plenum space from an unconditioned breezeway. This detail allows significant thermal bridging and air leakage. The solution is to insulate them with closed cell spray foam as shown at right that will not only insulate the I-beam but also seal the air gap at the roof wall intersection.
Core Fill Wall Insulation
A storage record room with insufficient climate control was improved by core filling the walls to isolate it from the rest of the uninsulated portion of the building. Hollow sheetrock walls (pictured left) were dense packed with cellulose insulation.
Hollow CMU walls were also injected with spray foam. These improvements help to reduce the load on the building which in turn allows the HVAC system to work more efficiently to keep the climate properly controlled and reduce unnecessary energy use.
Related Case Studies
