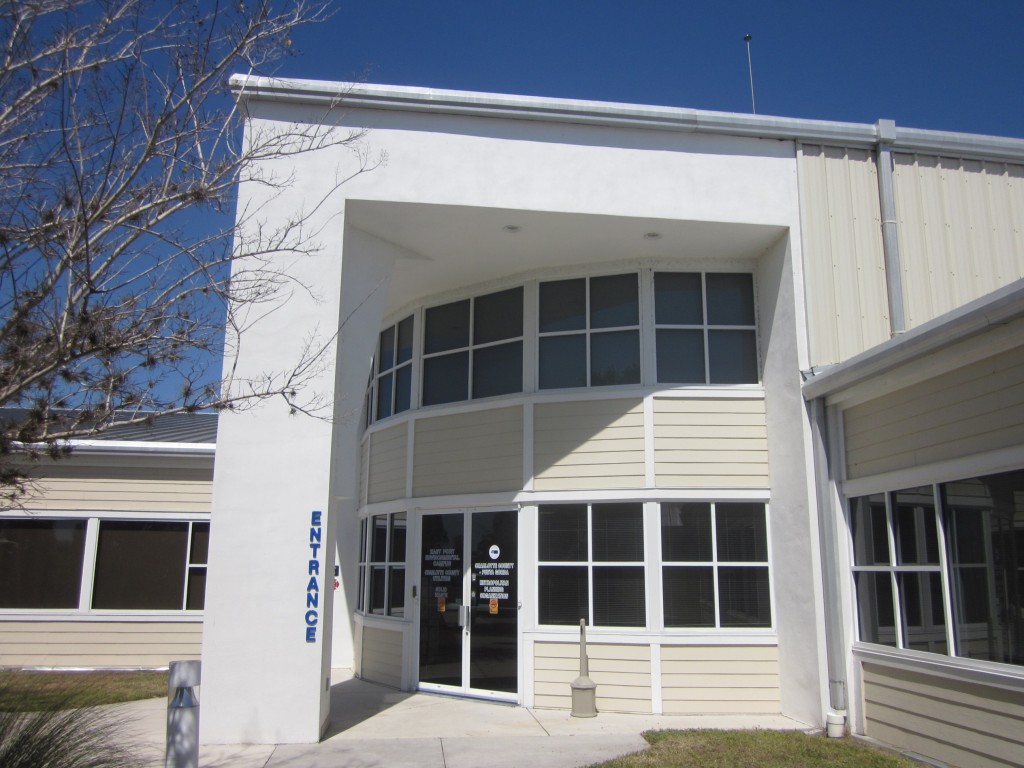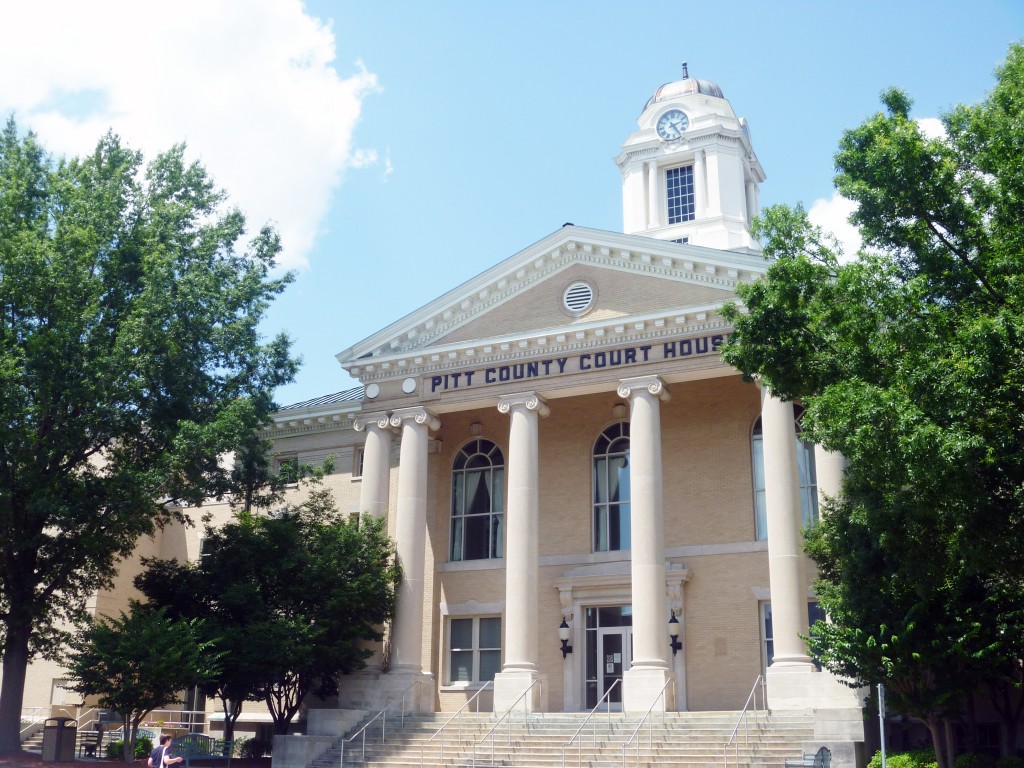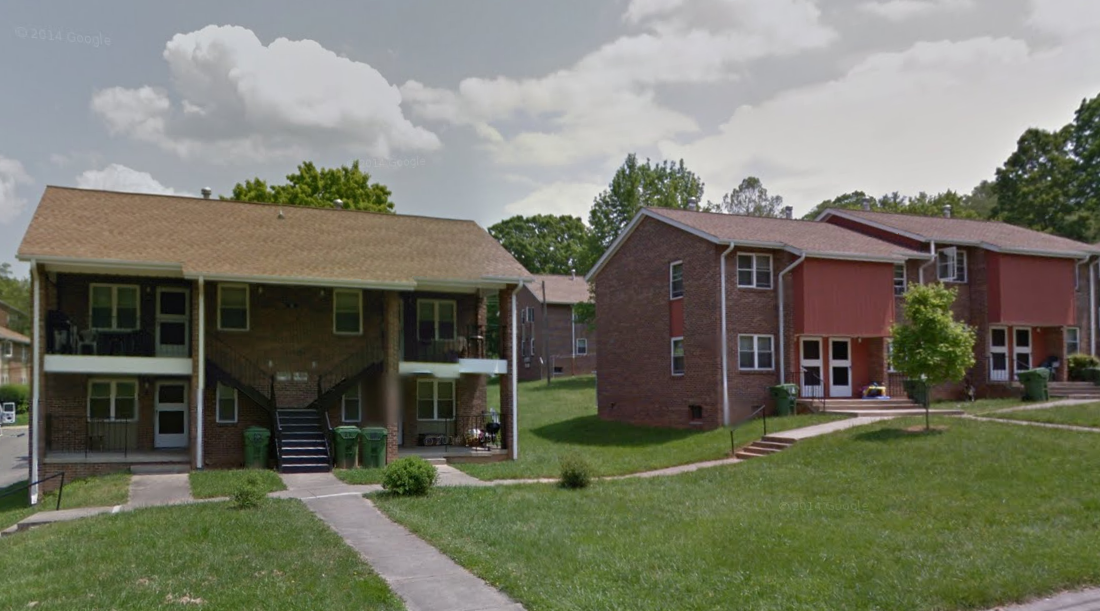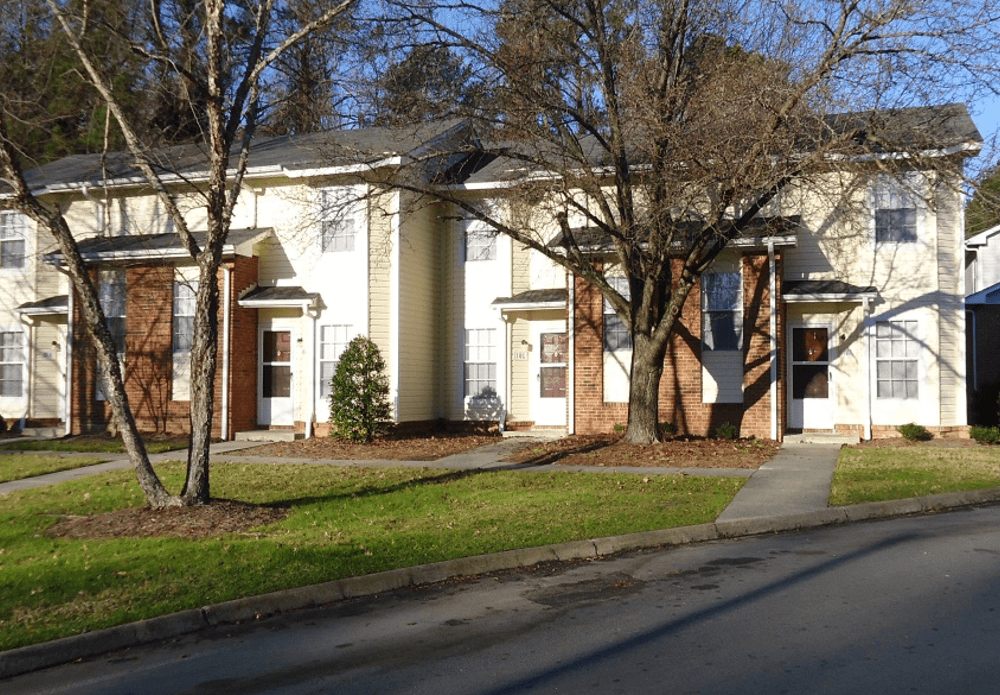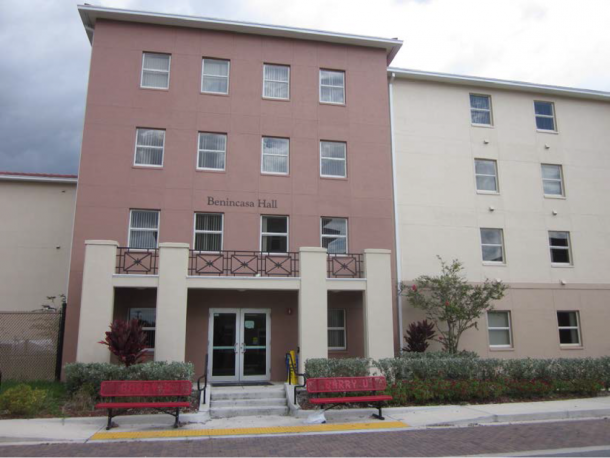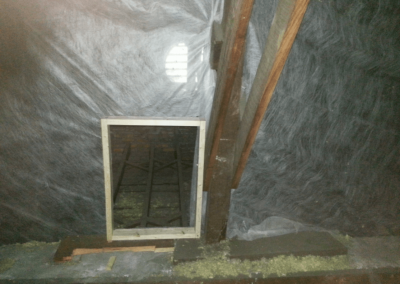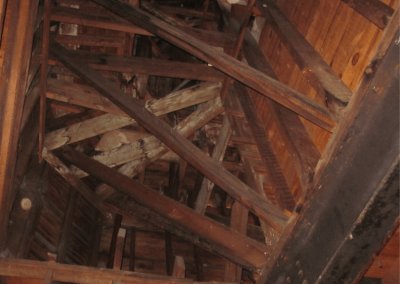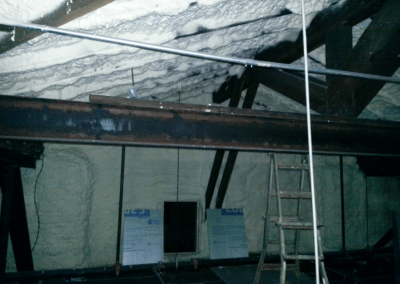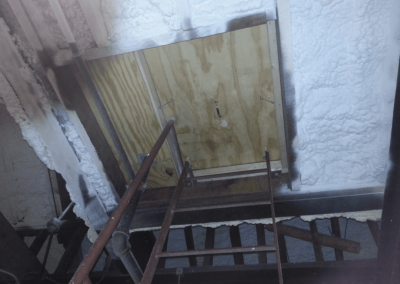Historic Pitt County Courthouse
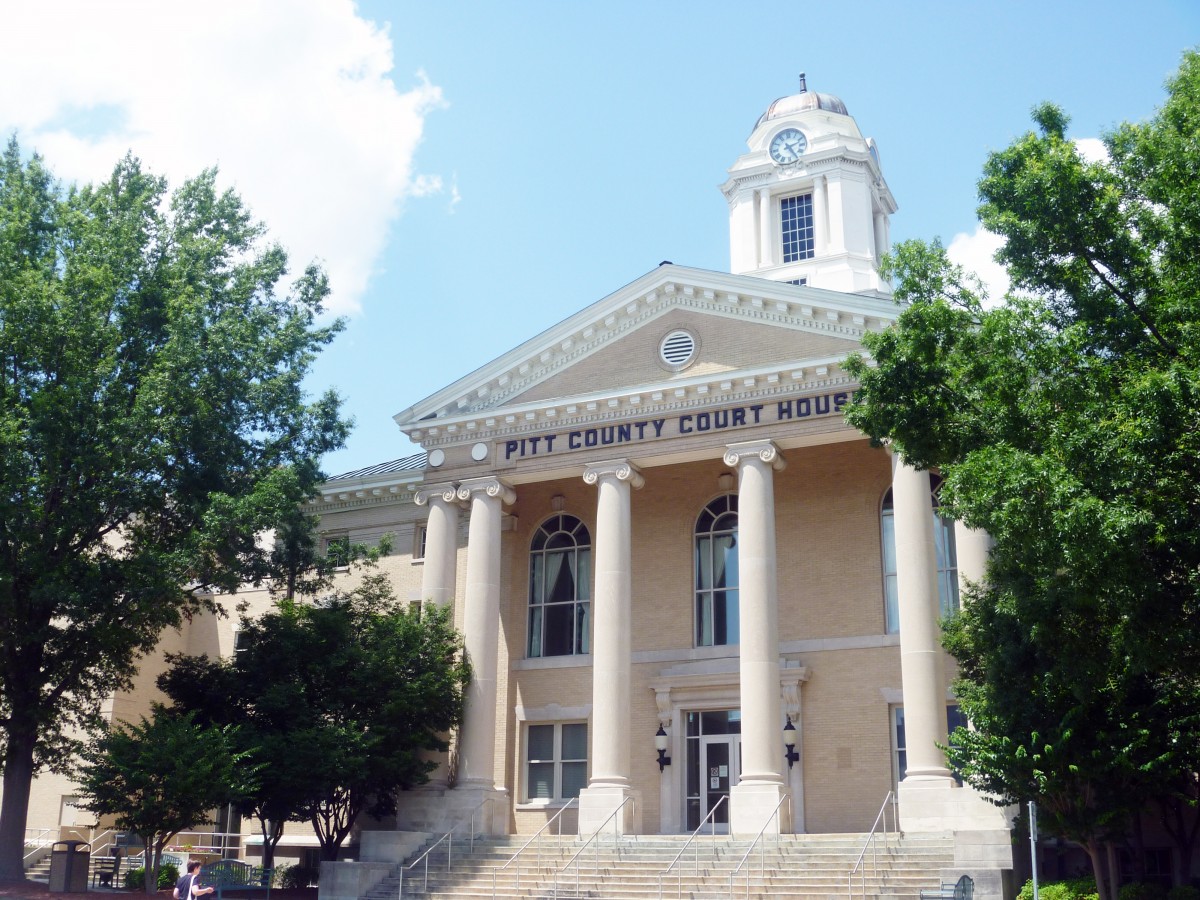
Project Information
Size: 119,011 sqft
Type: County Courthouse
Year Built: 1912
Project Completion: 2013
Key Metrics
Project Cost: $69,951
Annual Electric Savings: 90,252 kWh
Annual Cost Savings: $8,744
Simple Payback: 8 years
Project Description
The Pitt County, NC Courthouse was built in the early 1900s and has with an iconic bell tower and a decorative tile courtroom ceiling. Modernization efforts over the years included adding forced air HVAC systems and minimal insulation over the tile ceiling, but no air sealing had been completed. Large areas of the attic remained uninsulated.
Air sealing the ceiling tiles was not practical from a maintenance or implementation stand point. As a result, to add efficiency to the courthouse, The Energy Partners spray foamed the roof deck and isolated the bell tower and wall vents to bring the tile ceiling and ductwork inside the building envelope. This negated the need to air seal the flat ceiling and also added significant R-value to the upper portion of the envelope.
Additional measures at this building included isolating the abandoned elevator shafts by weather-stripping doors, air sealing at roof wall intersections, and completing general air sealing in the basement.
% of Savings per ECM
- Roof deck insulation and Air Sealing 42%
- Basement air sealing 34%
- Air sealing roof wall intersections 21%
- Isolate abandoned elevator shafts 3%
Simple Payback (Yrs)
Dollar Savings
mWh Savings
Metric Tons Carbon Offset Annually
Transforming a 100 year old Attic into a Model of Efficiency
The attic in this courthouse provided an interesting building envelope challenge. The building was constructed in the early 1900s before air conditioning and with little concern for thermal heat resistance or air tightness. Now of course the building uses mechanical forced air systems to provide comfort and moisture control. Minimal efforts had been made to insulate the flat ceiling over the courthouse with blown fiberglass but no air sealing had been completed and the decorative tile ceiling over the courtroom provided little resistance to air flow. The attic needed to be modernized.
The choices were to air seal the decorative tile ceiling and all the other flat ceiling penetrations to then insulate with loose fill fiber insulation. Or insulate the roofline to bring the space and ductwork inside the building envelope, negating the need to air seal the flat ceiling. The latter option provided the most practical solution, but was not without the challenge of determining where and how to define the building envelope. The TEP production team with assistance from our energy audit team devised a plan to isolate the bell tower with its post and beam construction (top left) by creating a ceiling with an access panel (top right).
The next challenge was to isolate the portion of the attic with the decorative tile ceiling from the large wall vents (bottom left). This was done by fabricating a wall with spray foam insulation that would provide a thermal and convective boundary for this new portion of the building envelope (bottom right). An access panel was provided for maintenance and so this new wall would not need to be penetrated in the future. The end result is a highly efficient attic that now supports the modern use of the building without compromising the historic bell tower or decorative tile ceiling over the courtroom.
[et_bloom_inline optin_id=”optin_1″]
Related Case Studies
